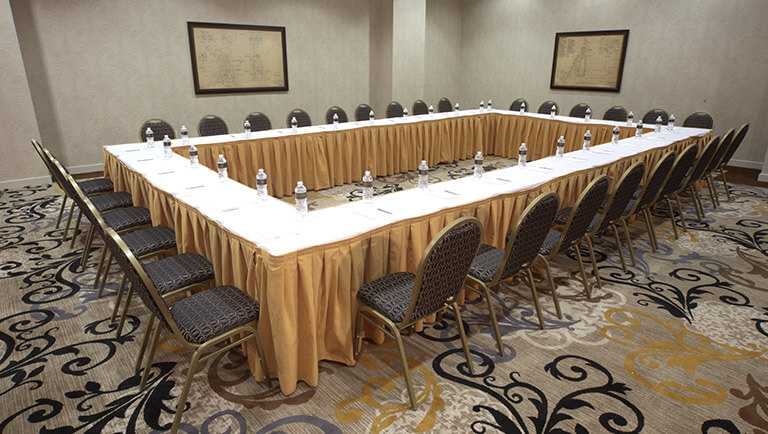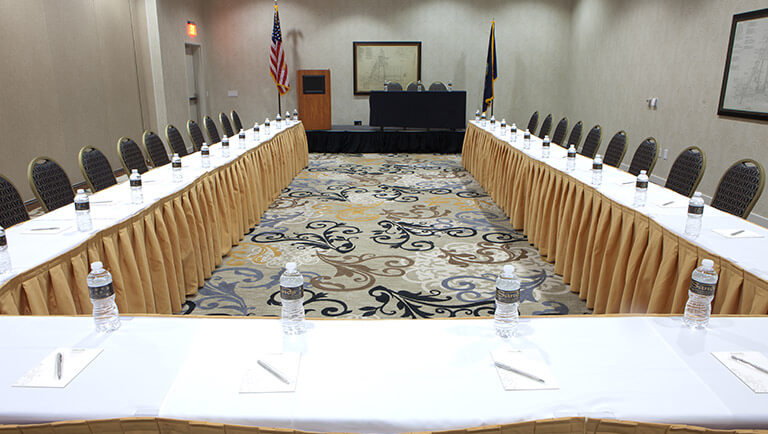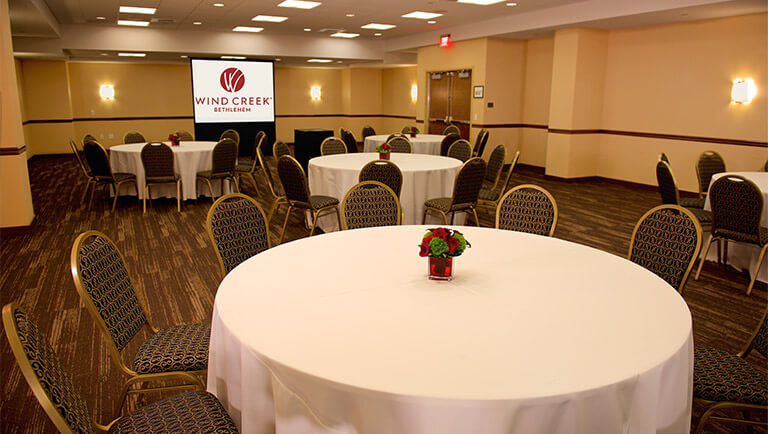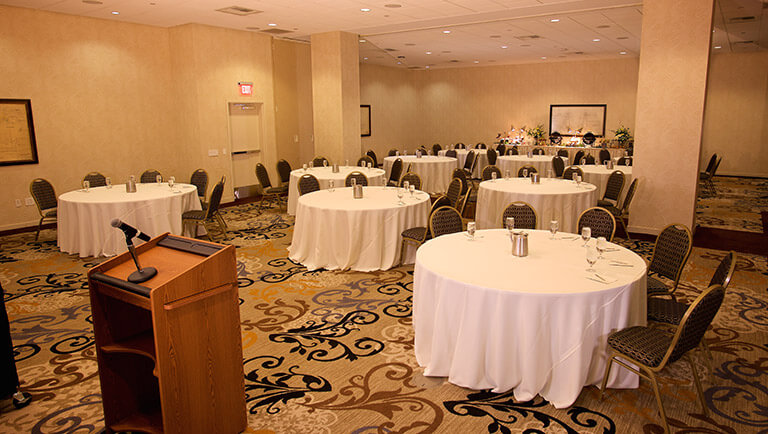
Event Planning
Imagine an event space suited for virtually everything, with personalized service to fulfill every last detail of your vision. Wind Creek is just the place. From the massive amphitheater to the stunning meditation garden, there’s a space for every type of event. Plus, a fully-integrated experience with luxury hotel rooms, dining, a spa, gaming, entertainment and more.
Download Sales Kit PDF, 2.6KB- total event space 29,000 sq. ft.
- # of guests 282
Spaces

Lehigh Room
1,175 Sq. Ft. | Up to 75 Guests
Describes important features, such as windows / views, pre-function space, whether the room can be subdivided, AV capabilities, or common uses (gala, board meeting, etc.)
Room Layouts
- Reception: 250
-
Banquet
w/o AV: 225 -
Banquet
w/ AV: 250 - Theater: 200
- Classroom: 150
- U-shape: 50
- Conference: 30

Northampton Room
1,191 Sq. Ft. | Up to 75 Guests
Describes important features, such as windows / views, pre-function space, whether the room can be subdivided, AV capabilities, or common uses (gala, board meeting, etc.)
Room Layouts
- Reception: 250
-
Banquet
w/o AV: 225 -
Banquet
w/ AV: 250 - Theater: 200
- Classroom: 150
- U-shape: 50
- Conference: 30
Promotions
Q1 Pick & Save

Groups of 20+ room nights pick the savings that matter most to you.
Valid for group business of 20+ room nights or more contracted by December 31, 2019 and occurring between January 1, 2020 and March 31, 2020. Promotion valid for new business only and perks are subject to availability.

Berks Room
Describes important features, such as windows / views, pre-function space, whether the room can be subdivided, AV capabilities, or common uses (gala, board meeting, etc.)
Room Layouts
- Reception: 250
-
Banquet
w/ AV: 250 - Classroom: 150
- Conference: 30
-
Banquet
w/o AV: 225 - Theater: 200
- U-shape: 50

Bucks Room
Describes important features, such as windows / views, pre-function space, whether the room can be subdivided, AV capabilities, or common uses (gala, board meeting, etc.)
Room Layouts
- Reception: 250
-
Banquet
w/ AV: 250 - Classroom: 150
- Conference: 30
-
Banquet
w/o AV: 225 - Theater: 200
- U-shape: 50

Lehigh | Northampton room
Describes important features, such as windows / views, pre-function space, whether the room can be subdivided, AV capabilities, or common uses (gala, board meeting, etc.)
Room Layouts
- Reception: 250
-
Banquet
w/ AV: 250 - Classroom: 150
- Conference: 30
-
Banquet
w/o AV: 225 - Theater: 200
- U-shape: 50

Foundry Room
Describes important features, such as windows / views, pre-function space, whether the room can be subdivided, AV capabilities, or common uses (gala, board meeting, etc.)
Room Layouts
- Reception: 250
-
Banquet
w/ AV: 250 - Classroom: 150
- Conference: 30
-
Banquet
w/o AV: 225 - Theater: 200
- U-shape: 50

Monroe Room
Describes important features, such as windows / views, pre-function space, whether the room can be subdivided, AV capabilities, or common uses (gala, board meeting, etc.)
Room Layouts
- Reception: 250
-
Banquet
w/ AV: 250 - Classroom: 150
- Conference: 30
-
Banquet
w/o AV: 225 - Theater: 200
- U-shape: 50

Wind Creek Bethlehem Event Center
Describes important features, such as windows / views, pre-function space, whether the room can be subdivided, AV capabilities, or common uses (gala, board meeting, etc.)
Room Layouts
- Reception: 250
-
Banquet
w/ AV: 250 - Classroom: 150
- Conference: 30
-
Banquet
w/o AV: 225 - Theater: 200
- U-shape: 50

Vision Bar
Describes important features, such as windows / views, pre-function space, whether the room can be subdivided, AV capabilities, or common uses (gala, board meeting, etc.)
Room Layouts
- Reception: 250
-
Banquet
w/ AV: 250 - Classroom: 150
- Conference: 30
-
Banquet
w/o AV: 225 - Theater: 200
- U-shape: 50
